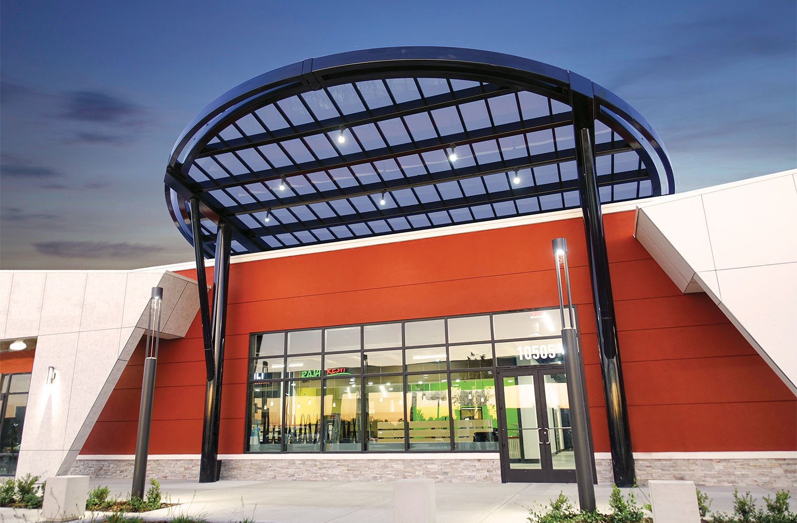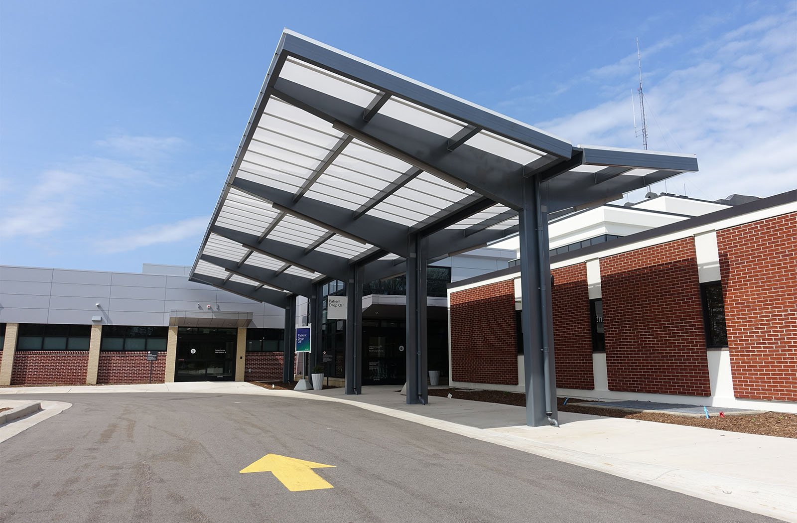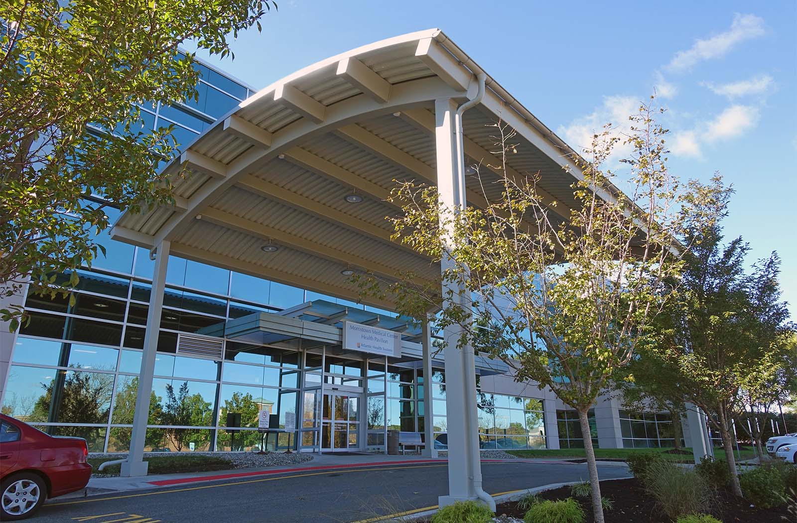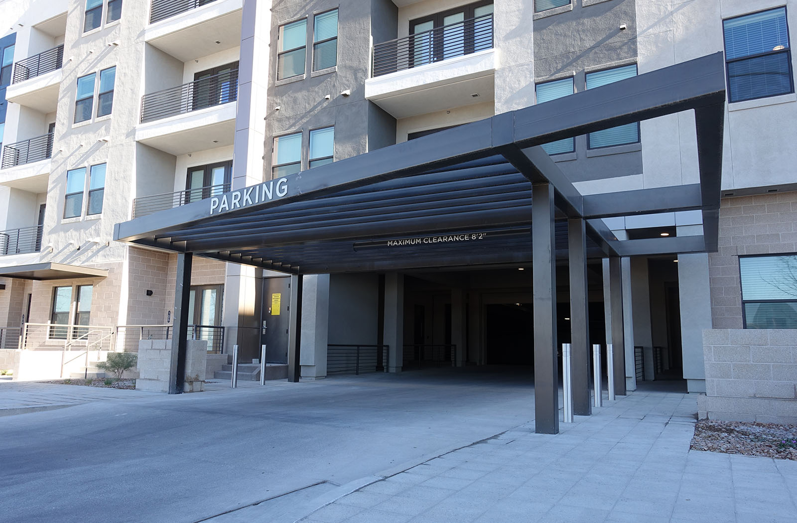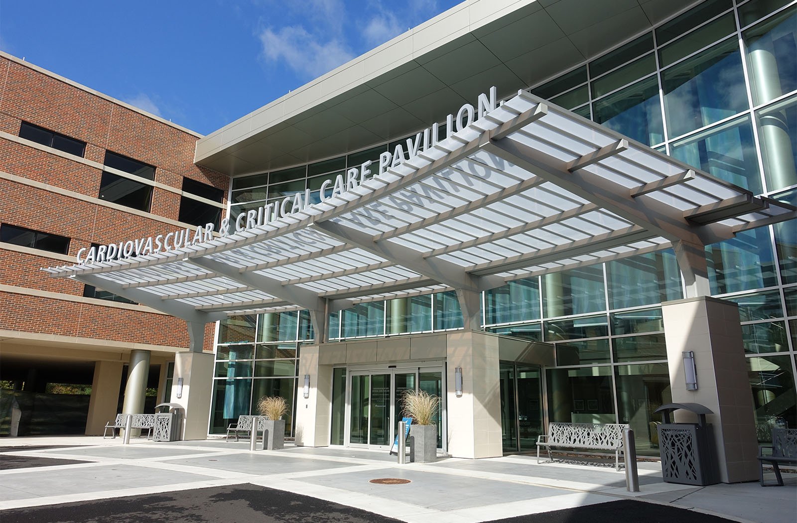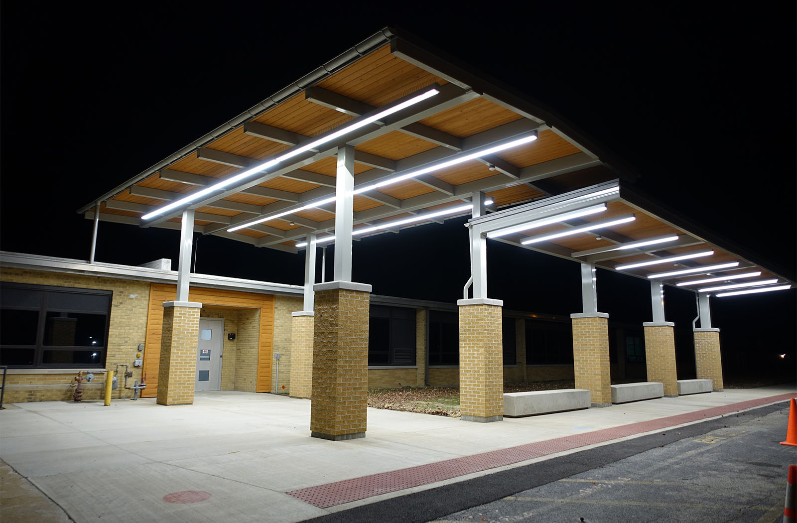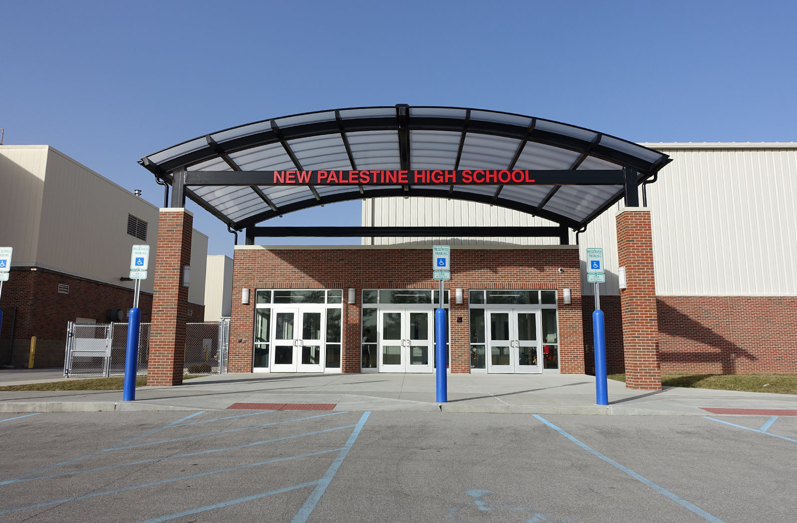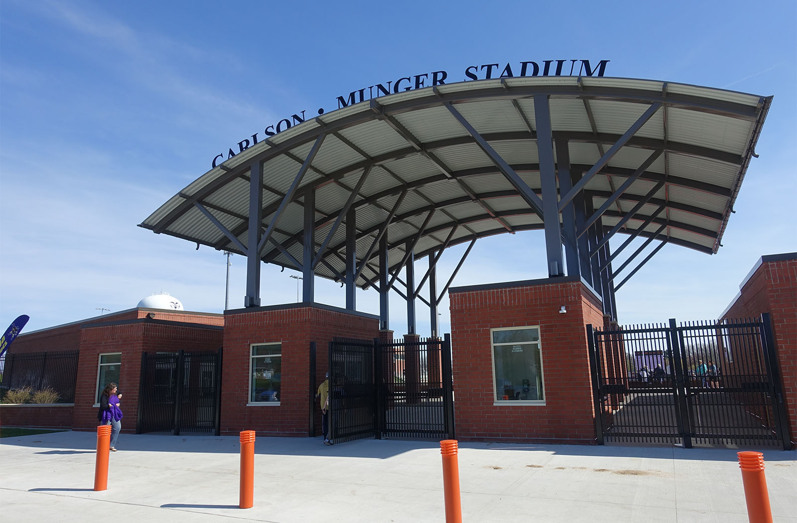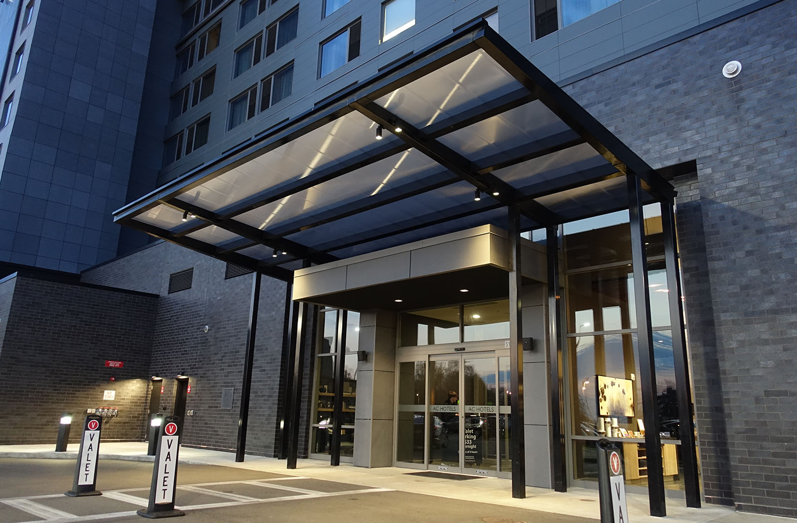- Portfolio
- Stratford Middle School
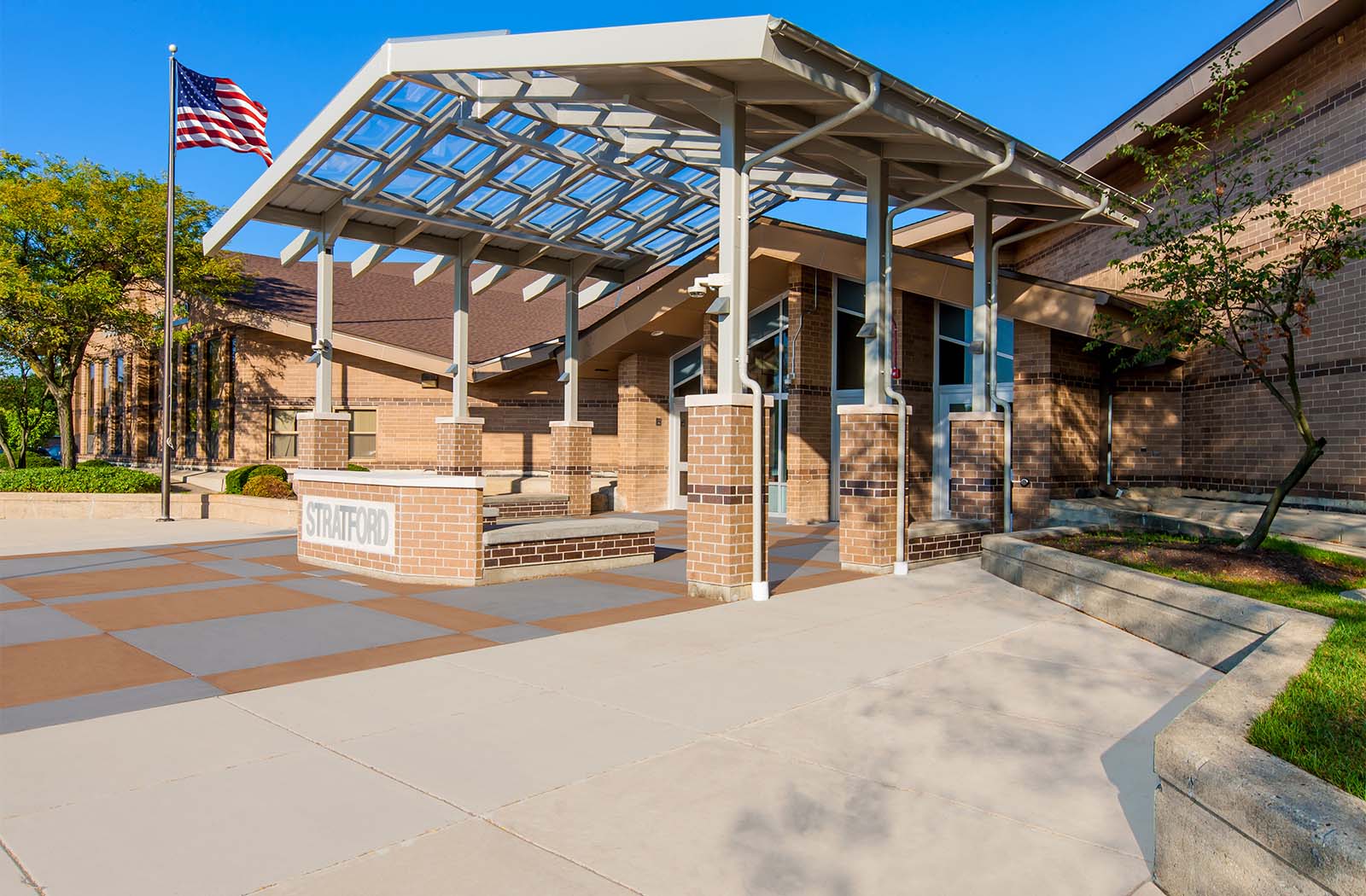
Stratford Middle School
The entrance design exemplifies CEAS+‘s approach to canopies with exposed structural steel. By providing the architect with varying roofing materials, they were able to design a canopy with various degrees of exposed steel. This application and specific consideration of the amount of transparent roofing provides an adequate amount of natural light to still penetrate into the building.
Category: Entrance Canopies
Markets: Education
Location: Illinois
Features:
- Polycarbonate roof
- Hidden electrical
- Integrated lights
- Gutters and downspouts




