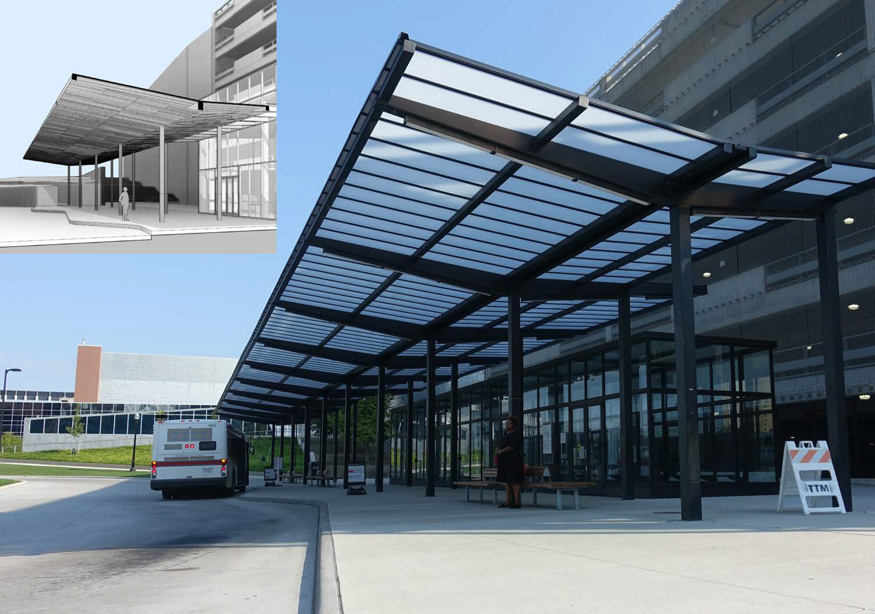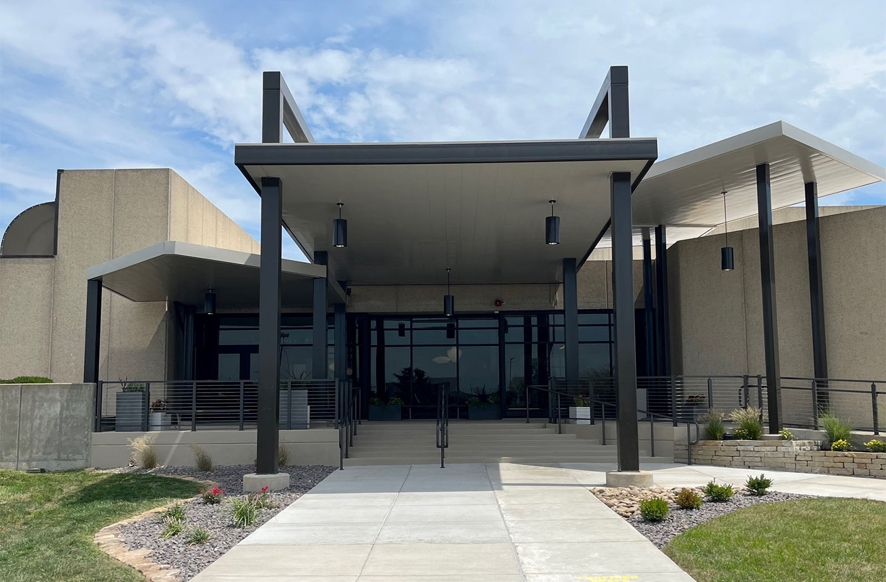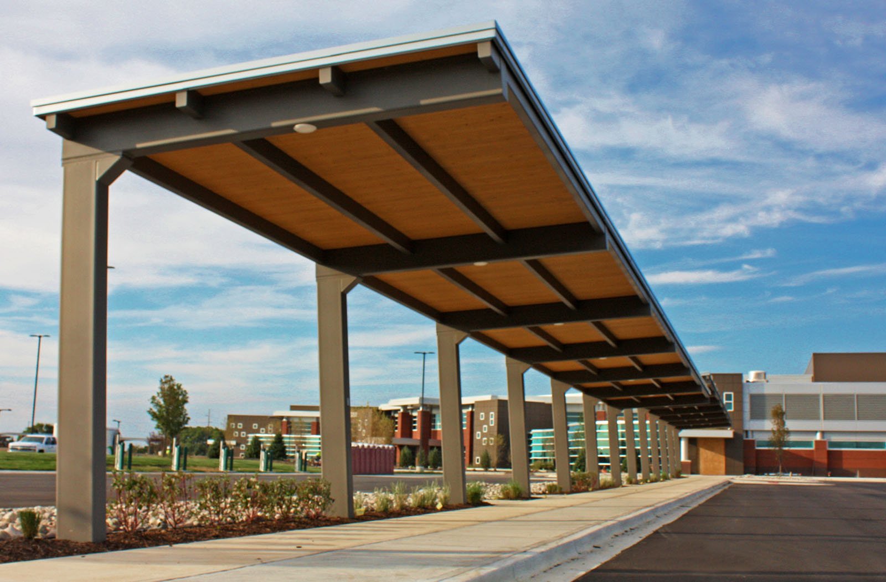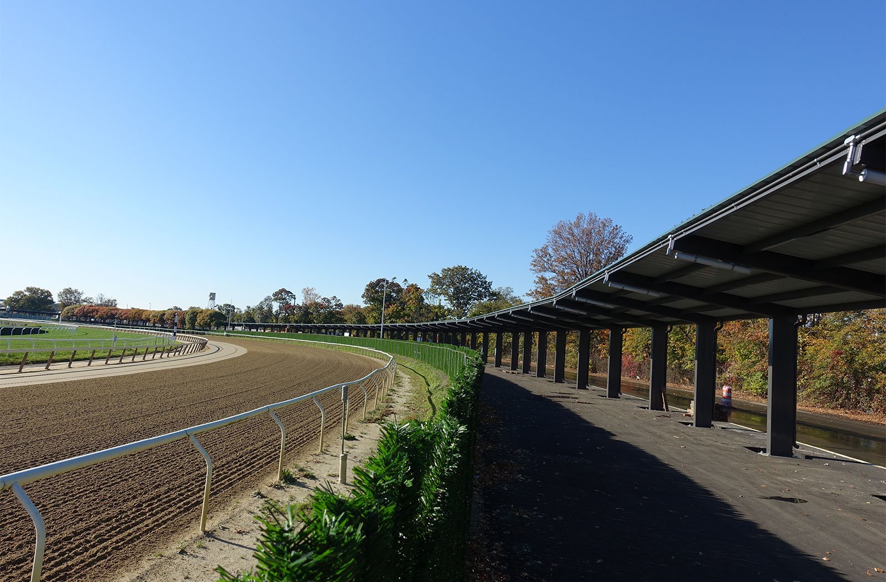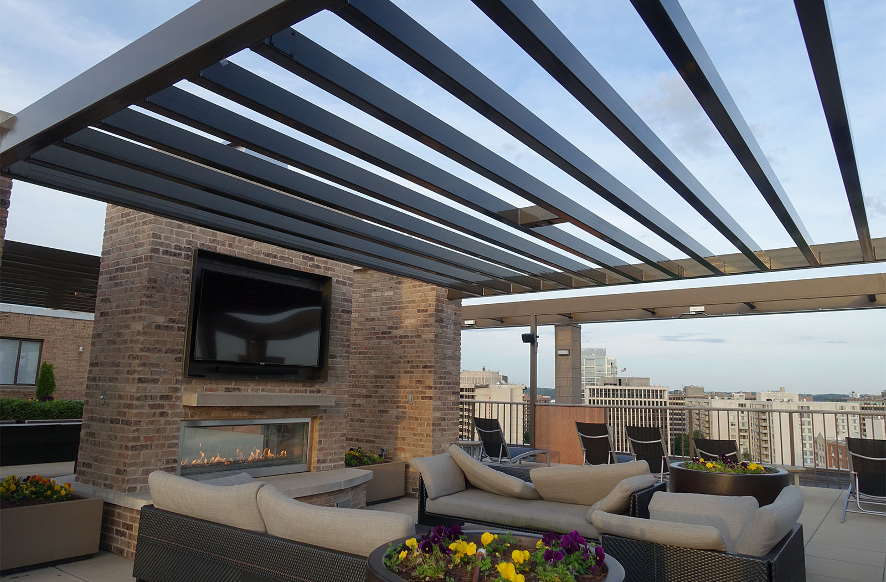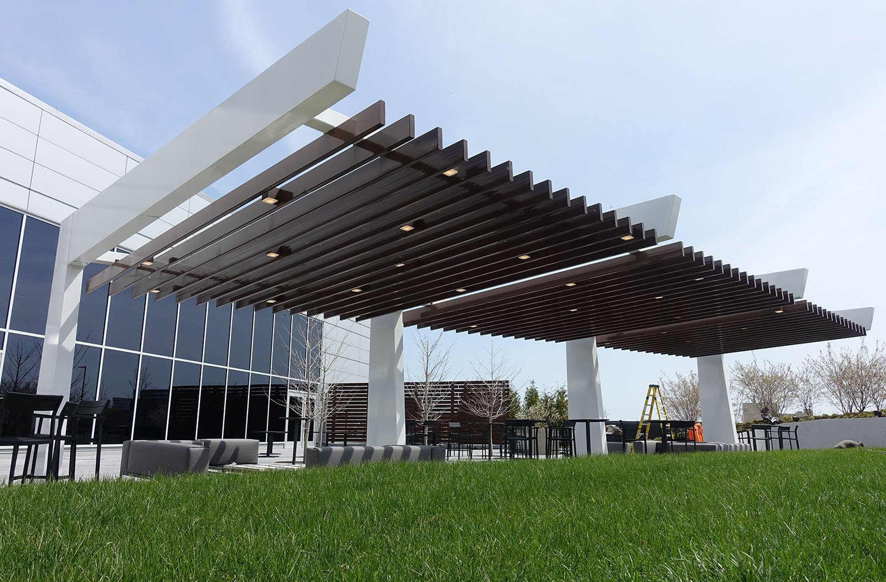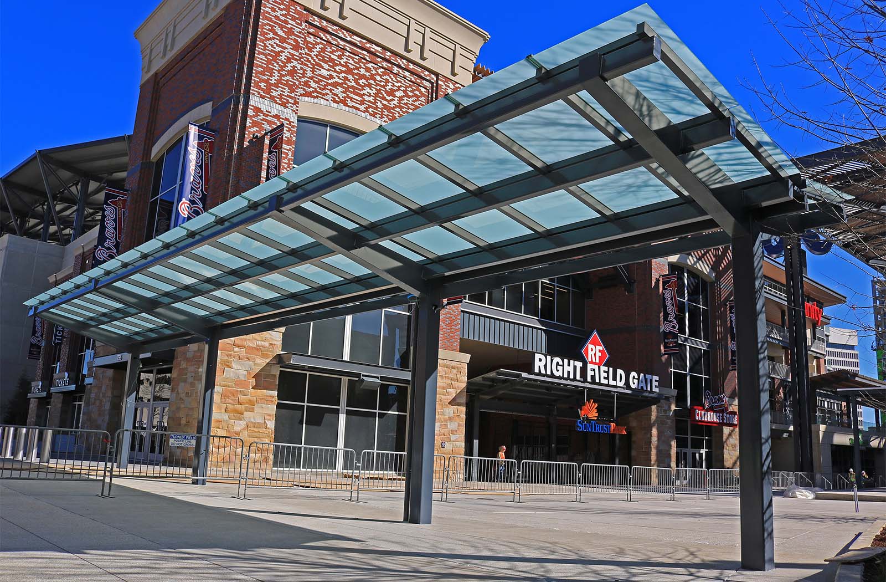
Open Air Steel Structures
Every CEAS+ canopy structure is project specific for a wide range of applications and uses, including commercial, retail, educational, corporate, and healthcare facilities. We collaborate closely with architects and designers, utilizing full access to our in-house design and engineering teams in an effort to simplify the process, and in the end, bring your ideas closer to reality.
Our Portfolio
View AllLet Us Help Realize Your Vision
Discover Your Options
Flip through our latest brochure for project inspiration and ideas.
We DEFI Expectations
Learn More
Whether you have an idea that you want to explore or a concept that you are looking to develop, CEAS+ gets in early, providing you with direct contact with our engineering and design teams. We know that early communication and engagement from all parties results in a more cost-effective solution.
As your concept evolves, have confidence that our team of experienced licensed engineers will be readily available to answer questions and provide support.
Our goal is to deliver the highest quality product possible. Our AISC Certified Fabrication Facility is not only backed by our contingent of AWS Certified Welders but also a top-of-the-line PCI 4000 Certified in-house powdercoat facility.
Prefabricated structures have been said to be the “life-size version” of an erector set. Your clients will save on local labor and permit costs by not having to field cut, weld, grind, or paint the steel. While most CEAS+ structures are simple to install and can be accomplished by a seasoned crew, installation services can also be arranged.
Whether you have an idea that you want to explore or a concept that you are looking to develop, CEAS+ gets in early, providing you with direct contact with our engineering and design teams. We know that early communication and engagement from all parties results in a more cost-effective solution.
As your concept evolves, have confidence that our team of experienced licensed engineers will be readily available to answer questions and provide support.
Our goal is to deliver the highest quality product possible. Our AISC Certified Fabrication Facility is not only backed by our contingent of AWS Certified Welders but also a top-of-the-line PCI 4000 Certified in-house powdercoat facility.
Prefabricated structures have been said to be the “life-size version” of an erector set. Your clients will save on local labor and permit costs by not having to field cut, weld, grind, or paint the steel. While most CEAS+ structures are simple to install and can be accomplished by a seasoned crew, installation services can also be arranged.

Have a project in mind or already started on a design? CEAS+ simplifies the process and will work with you from initial idea through completed installation.
