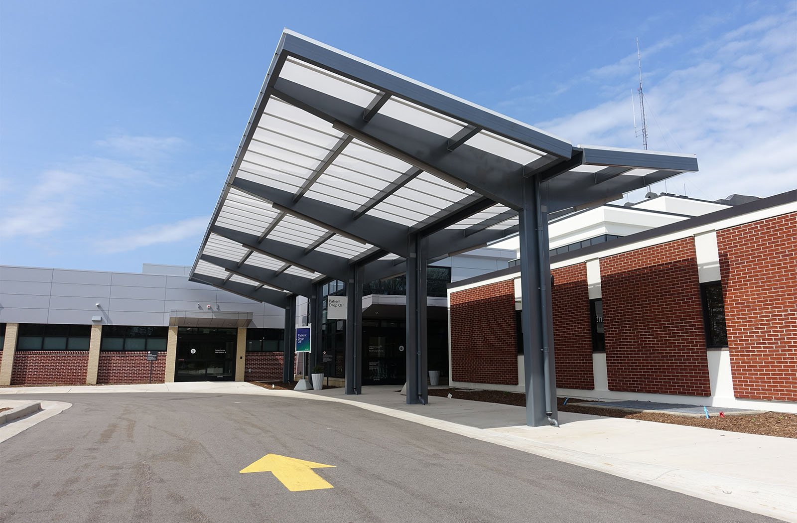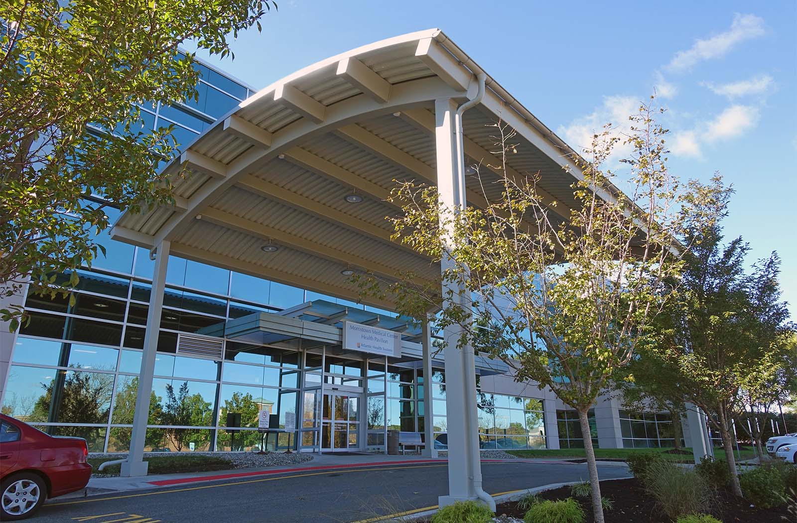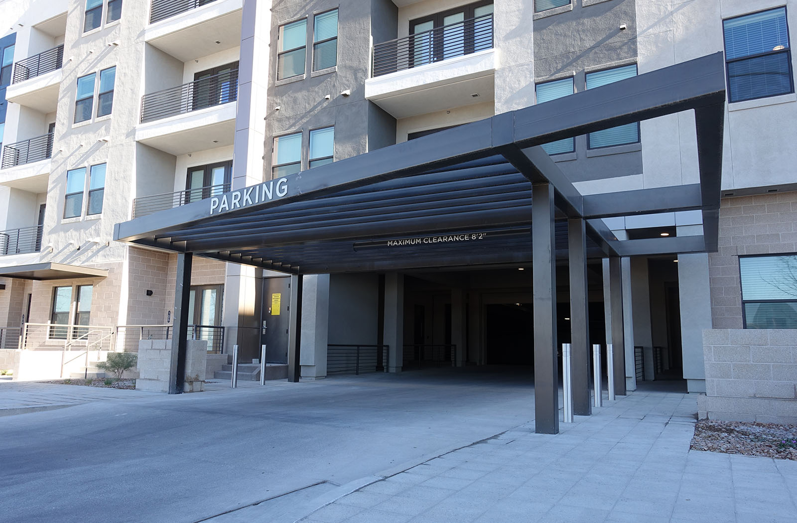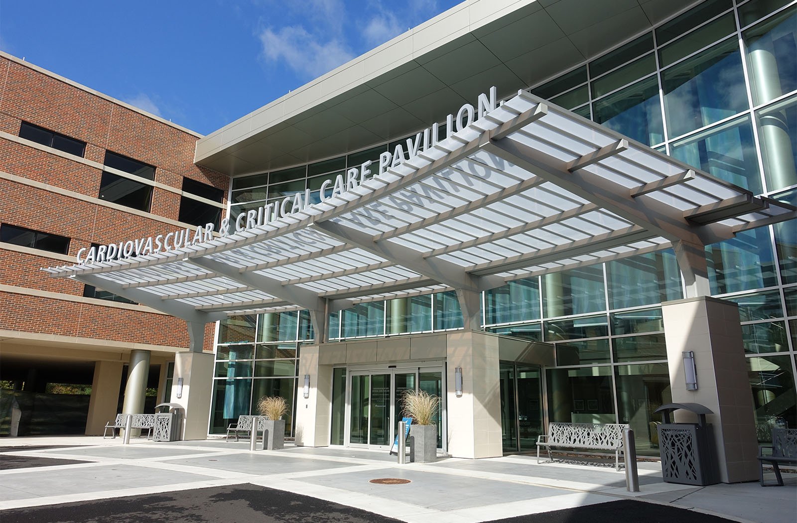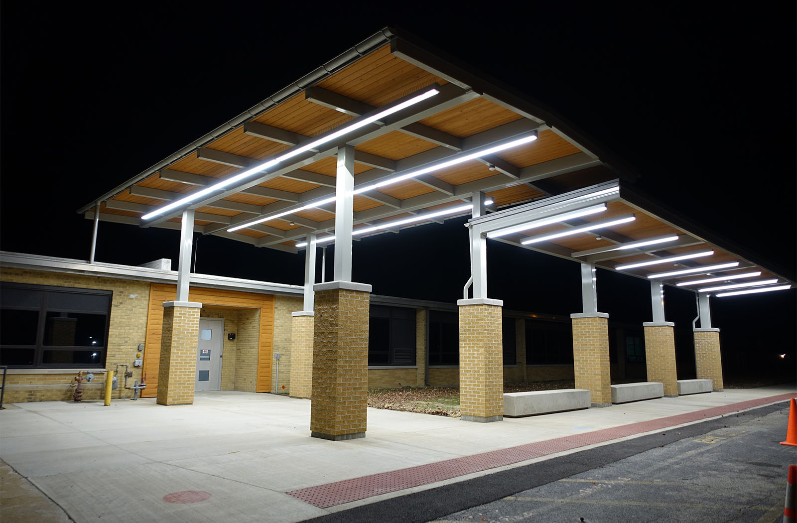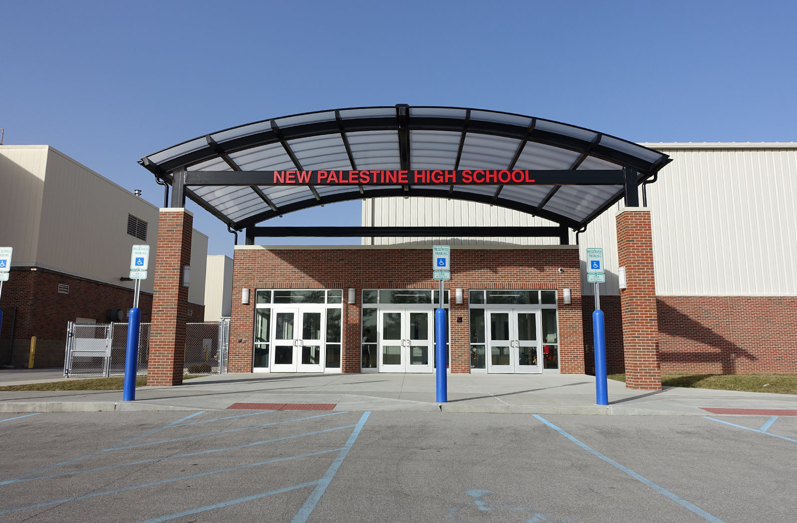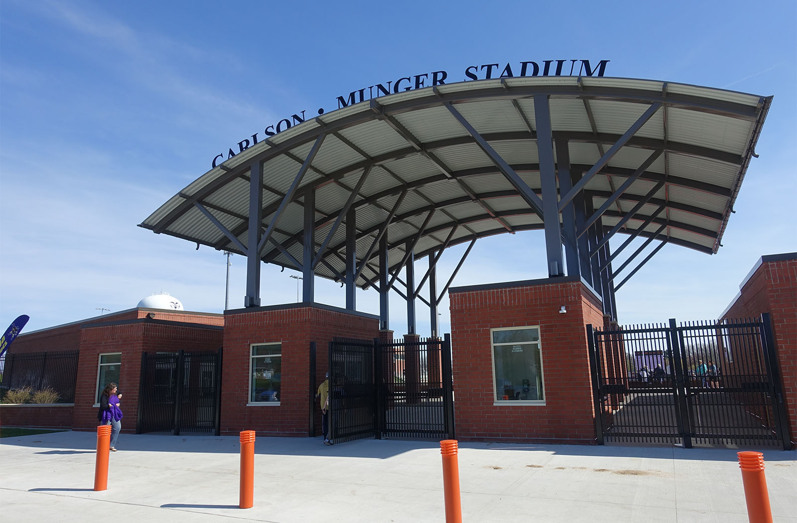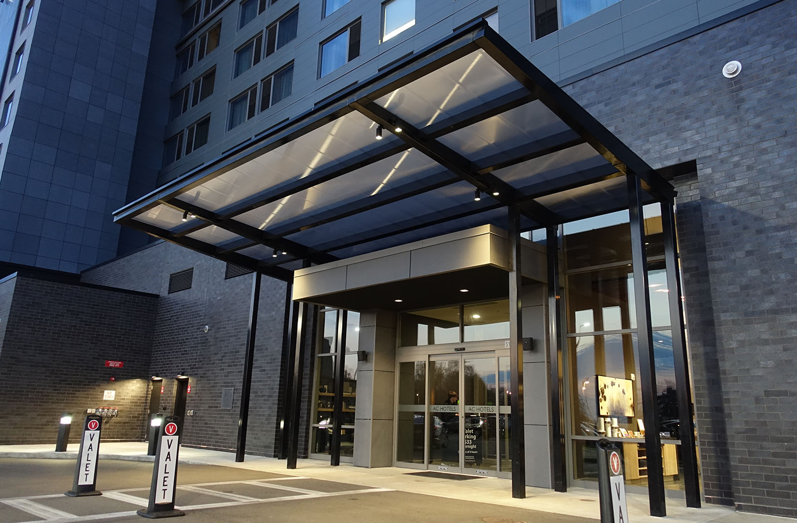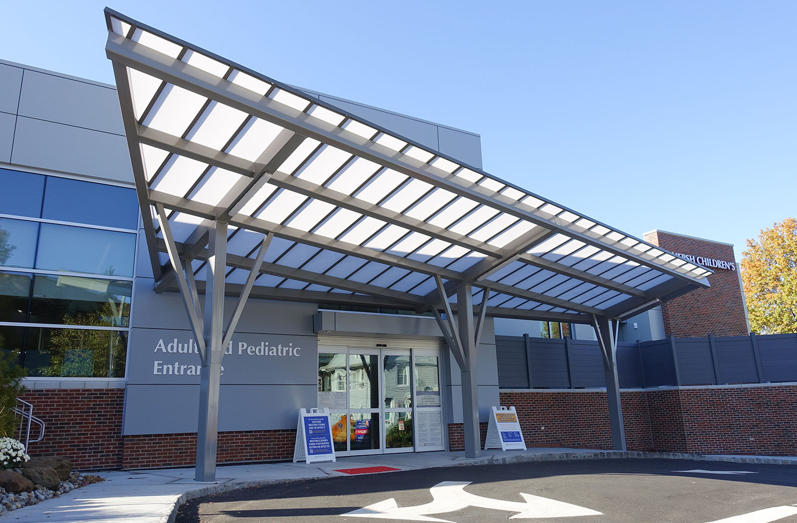- Portfolio
- Orlando Airport Travel Center
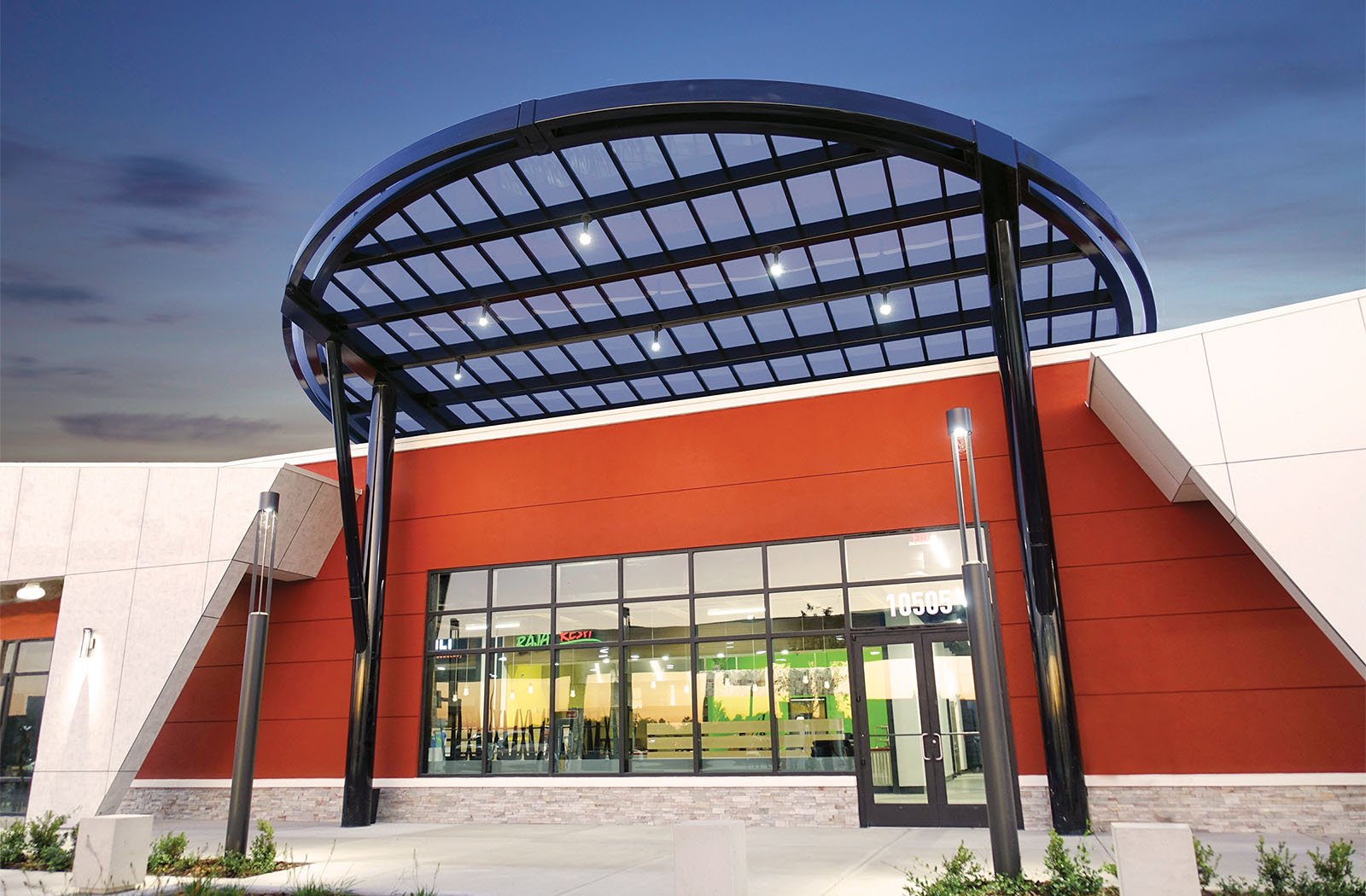
Orlando Airport Travel Center
CEAS+ was tapped to assist in designing the entrance canopy for this application. Polycarbonate was applied to this cantilevered canopy to keep natural daylight flowing through the entrance, creating an inviting space and focal point to the building.
Category: Entrance Canopies
Markets: Transportation
Location: Florida
Features:
- Polycarbonate roof
- Hidden electrical
- Integrated lights




