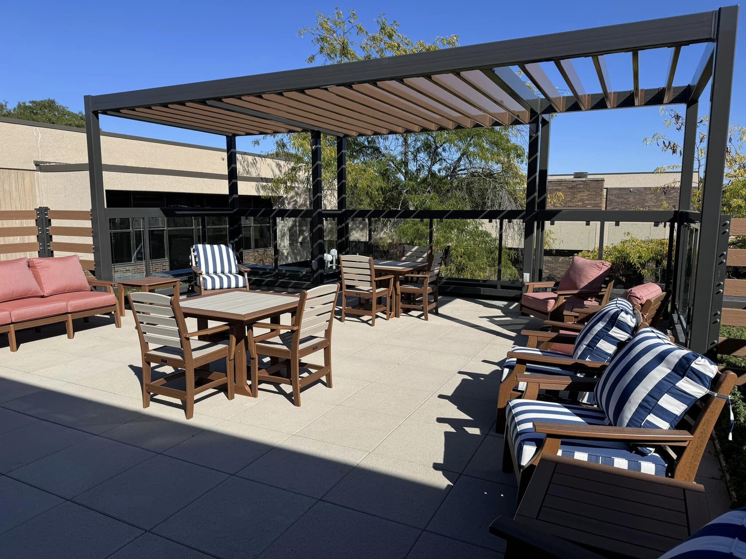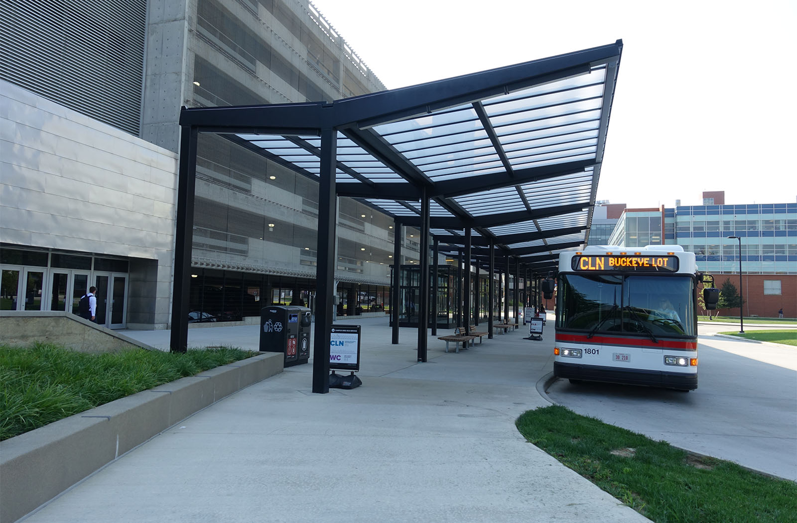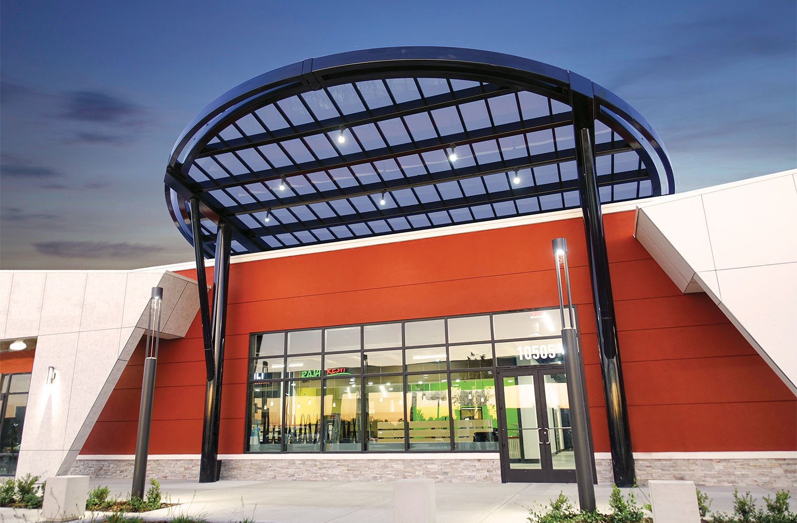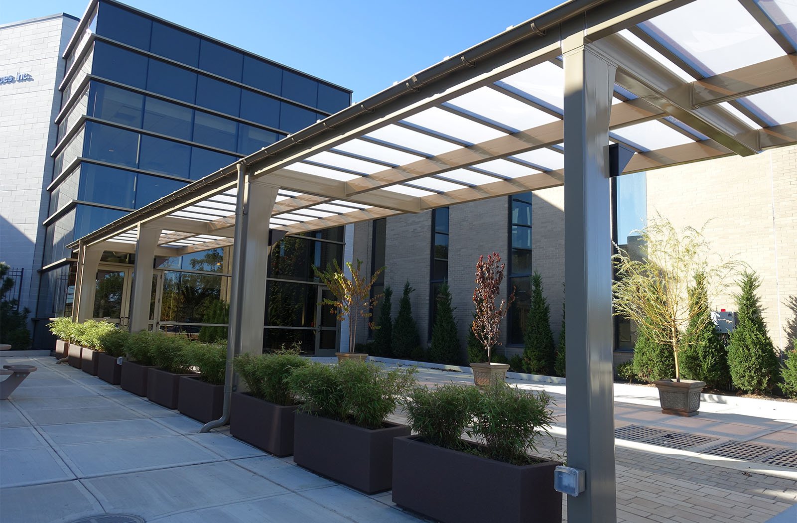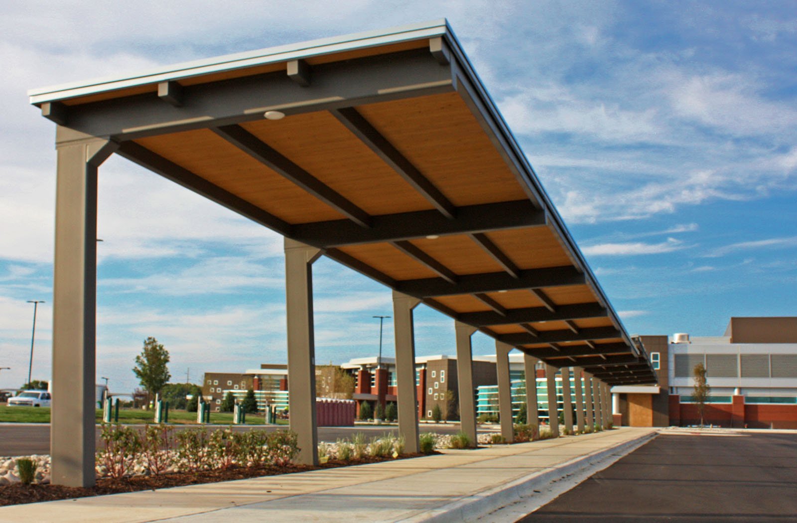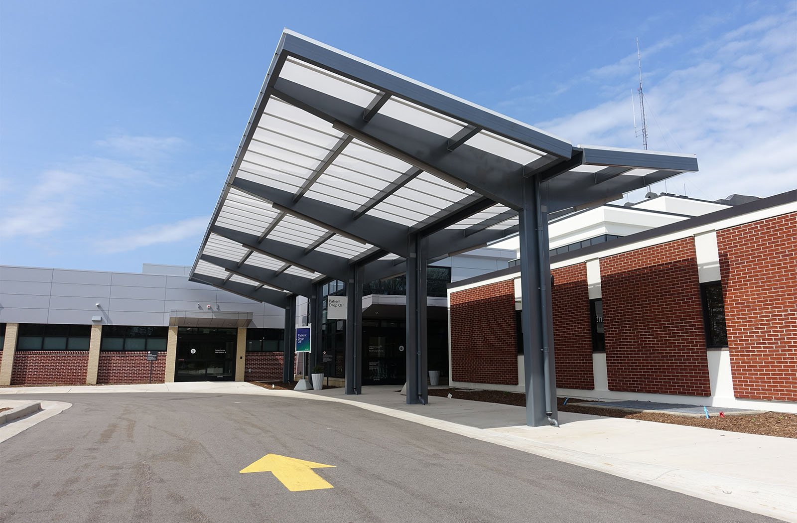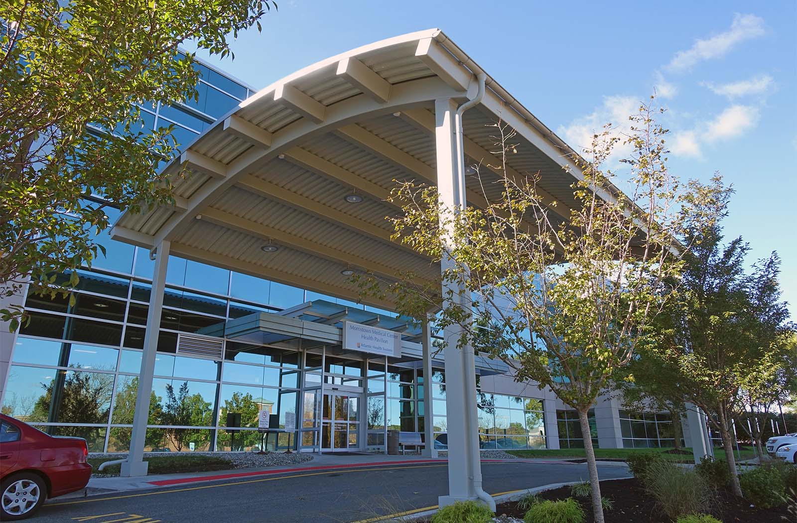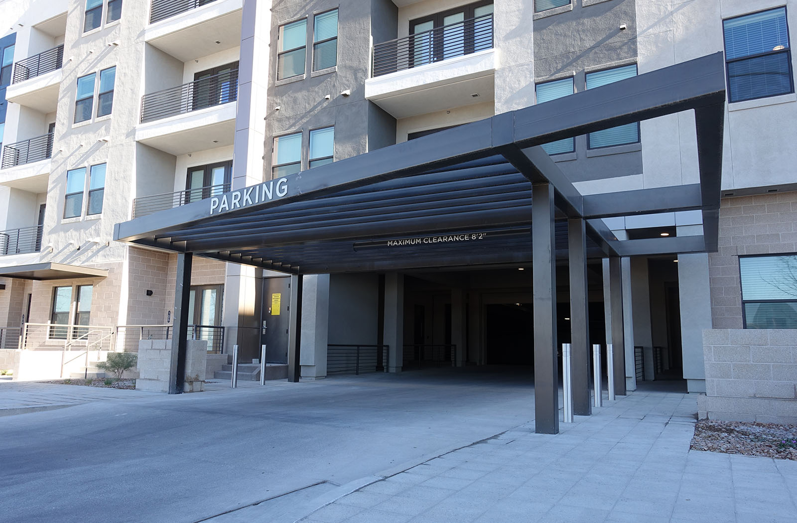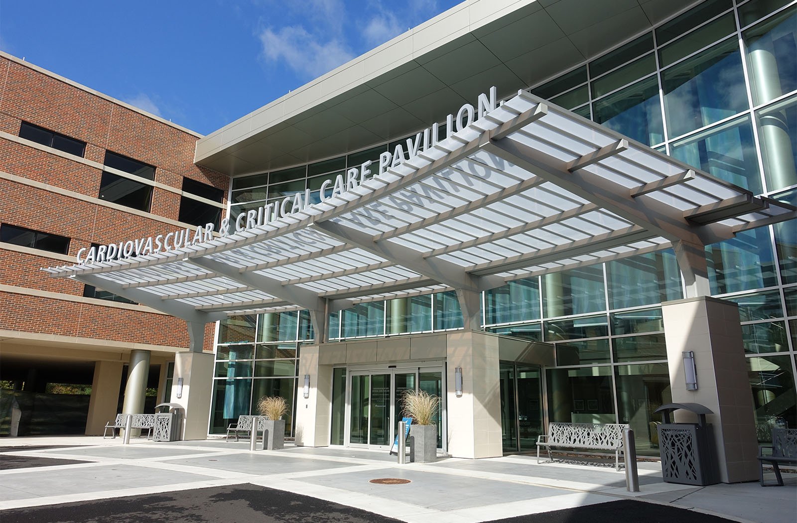- Portfolio
- Oklahoma State University
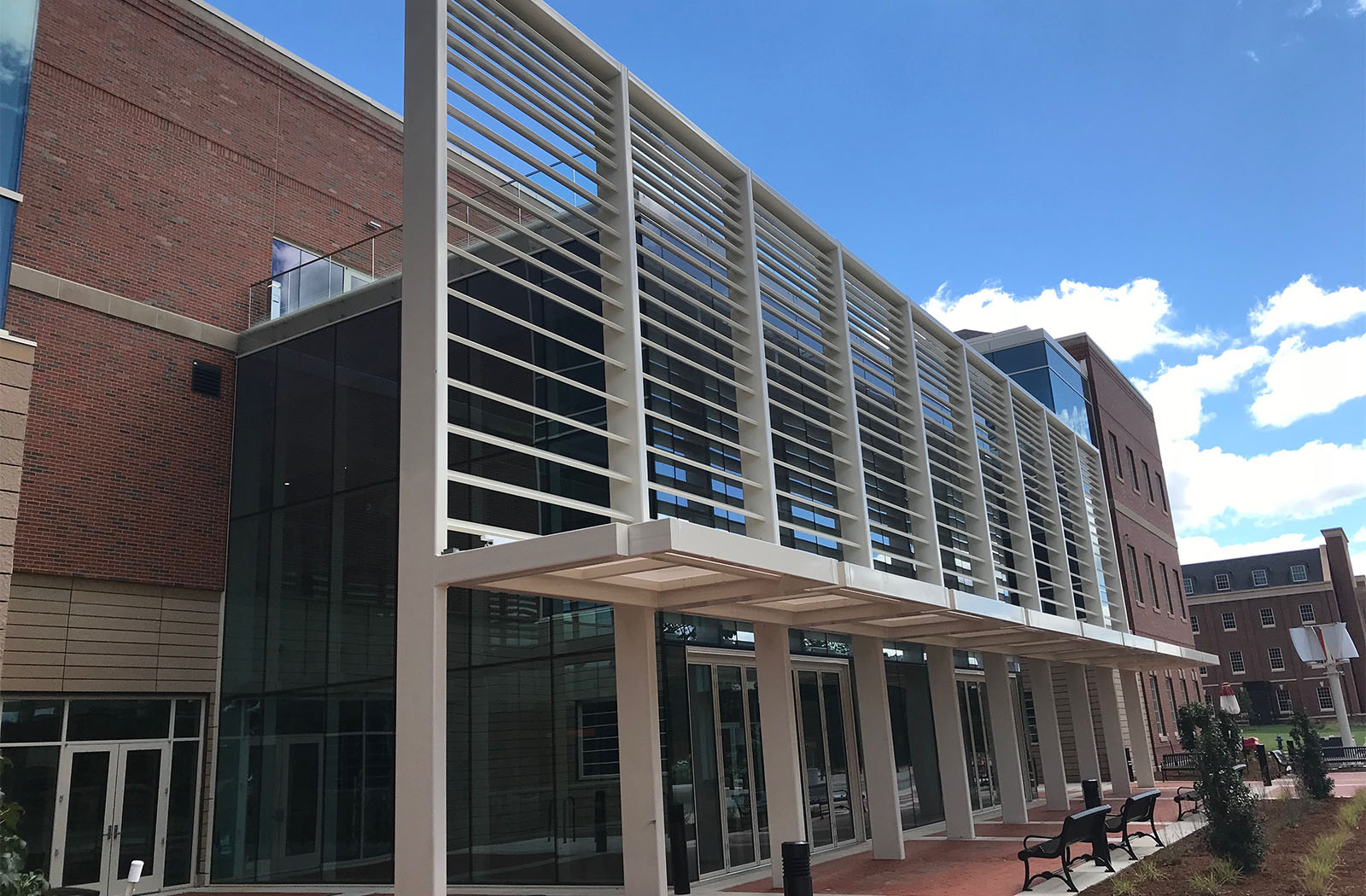
Oklahoma State University
This shade screen structure was specified to offer shade and energy savings to a newly renovated building. Individual steel louvers were positioned in specific locations at specific angles to accommodate optimum shading throughout the seasons. Installed in under 5 days, the prefabricated structure allowed the general contractor to complete critical pathways into the building sooner than expected.
Category: Walkway Covers , Entrance Canopies , Trellises
Markets: Education
Location: Oklahoma
Features:
- Polycarbonate roof




