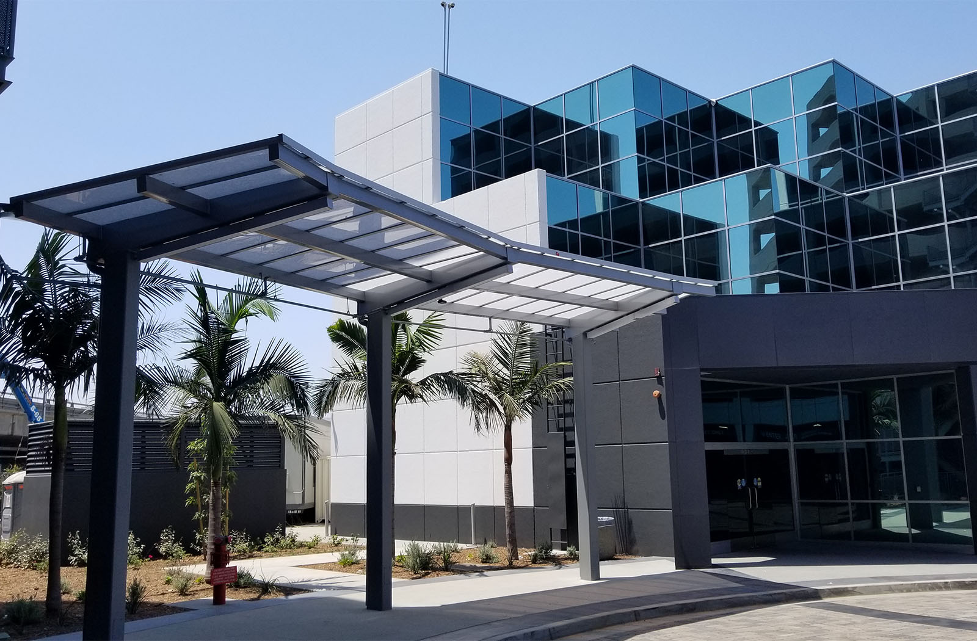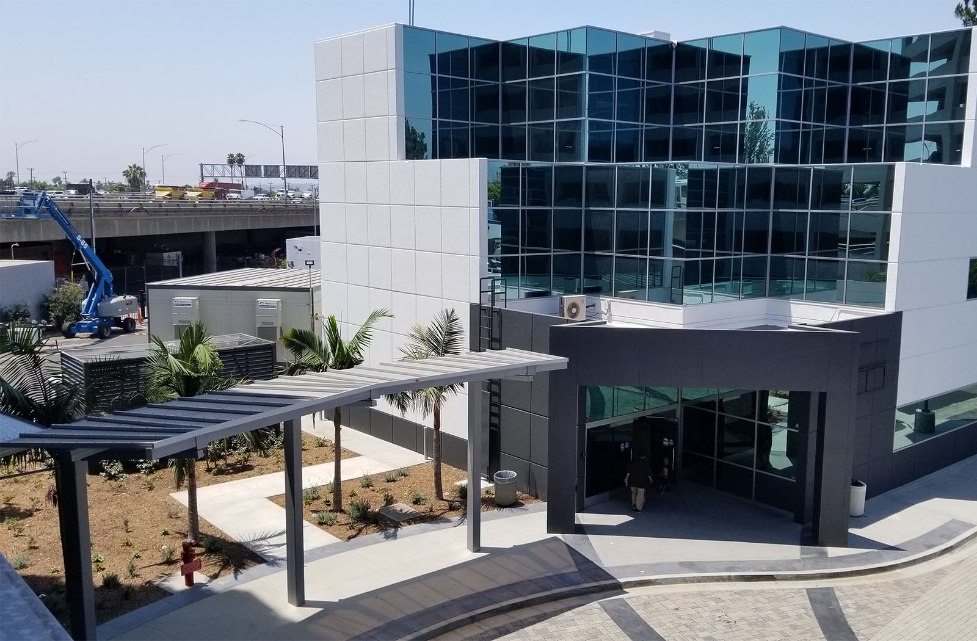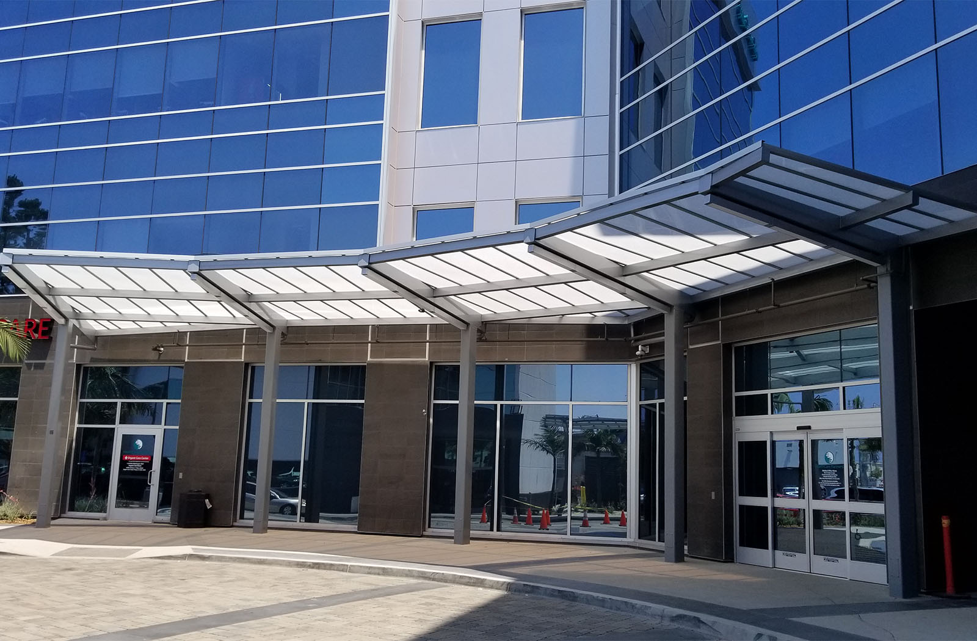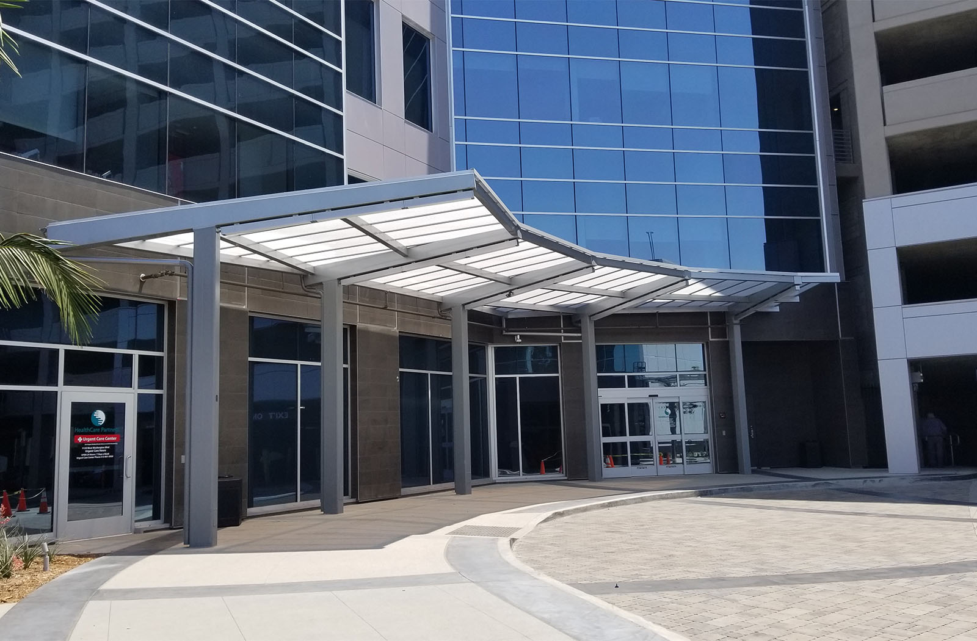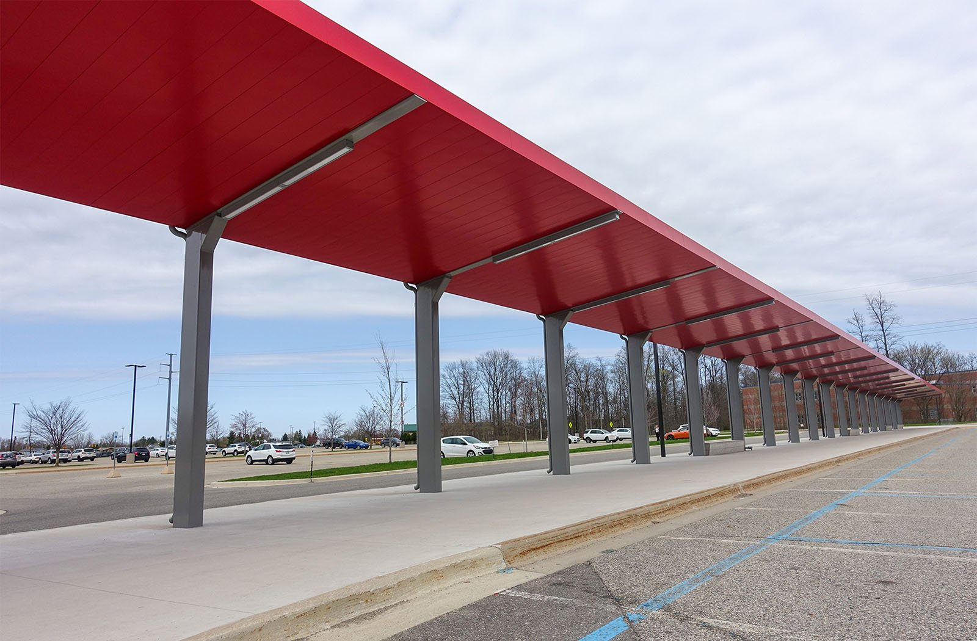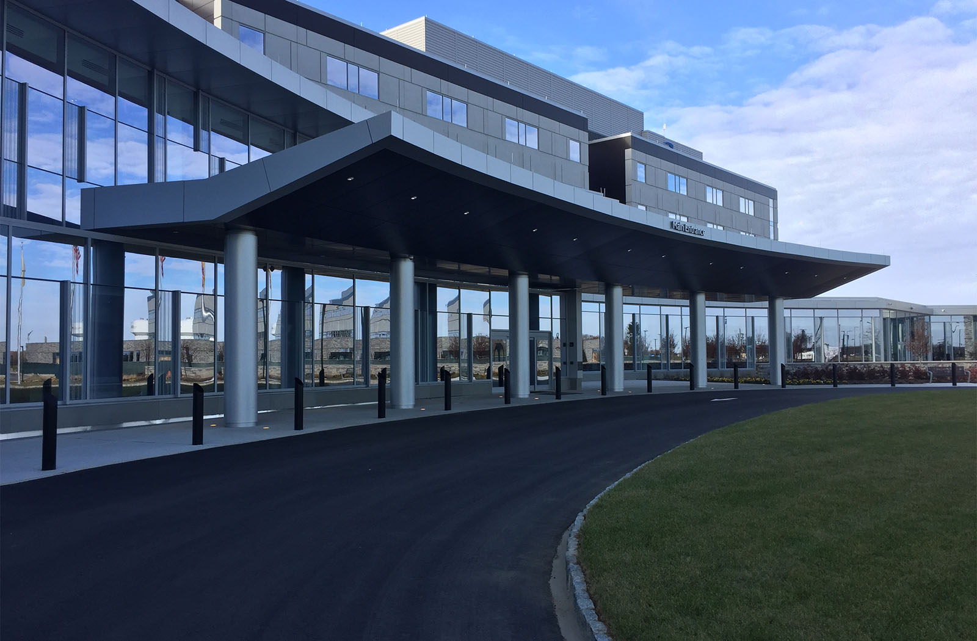- Portfolio
- Kaiser Medical
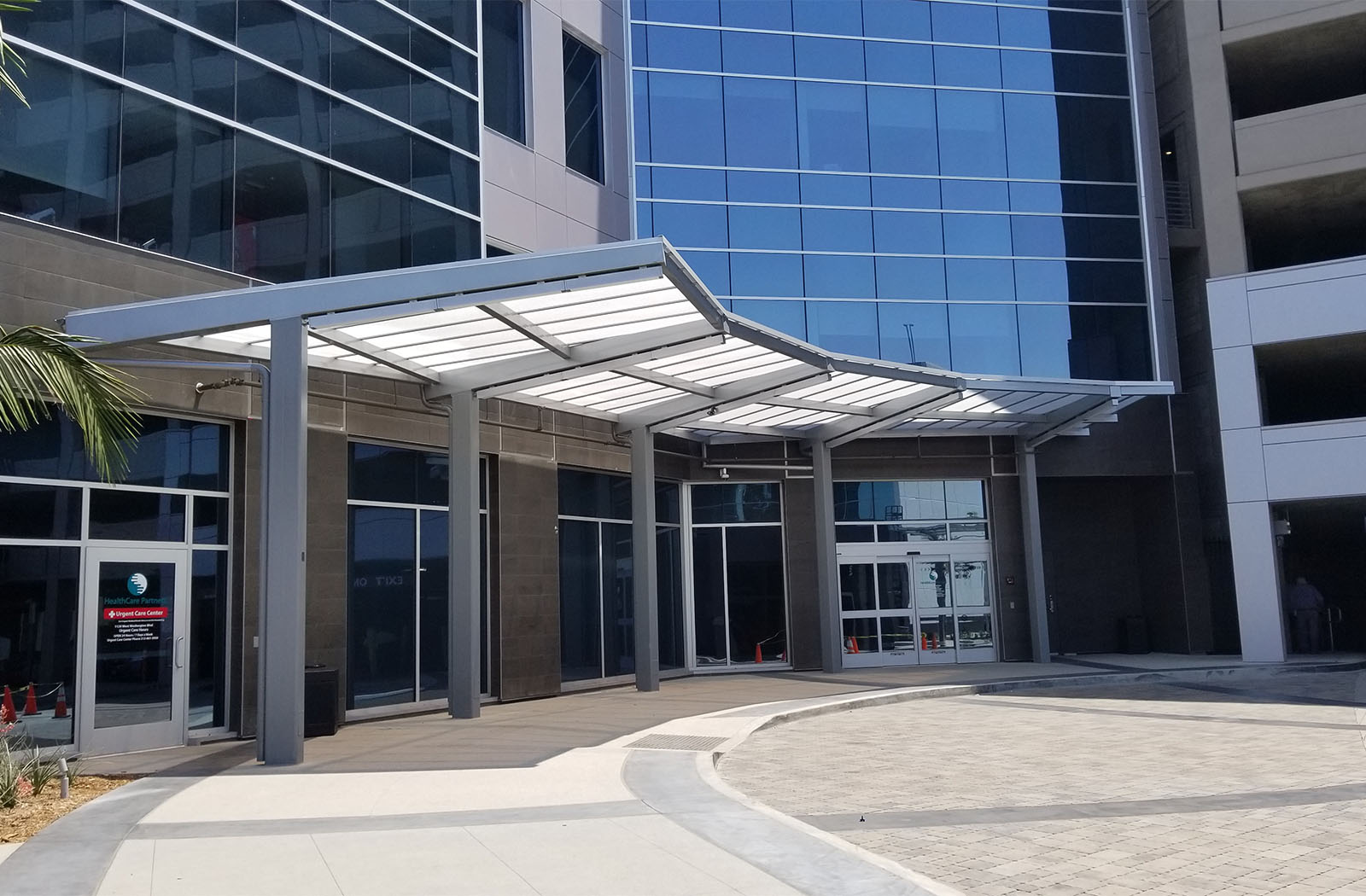
Kaiser Medical
The architect stressed the importance of prefabricated canopy construction for their project to ensure proper fit, finish, and schedule for this medical office building. The entrance canopy is freestanding, allowing for quick installation and eliminating any coordination concerns with the architecture of the building itself.
Category: Walkway Covers , Entrance Canopies
Markets: Healthcare
Location: California
Features:
- Tapered beams
- Polycarbonate roof
- Hidden electrical
- Integrated lights
- Gutters and downspouts
