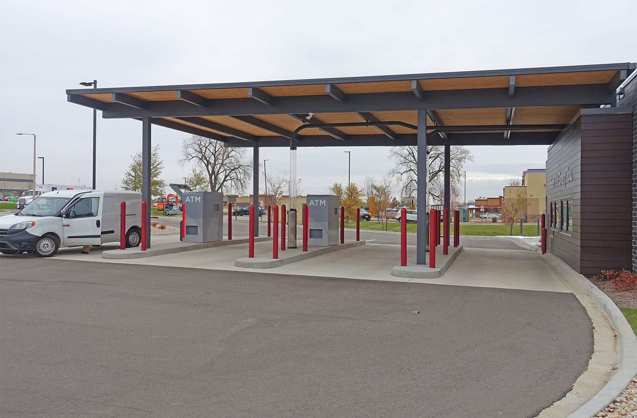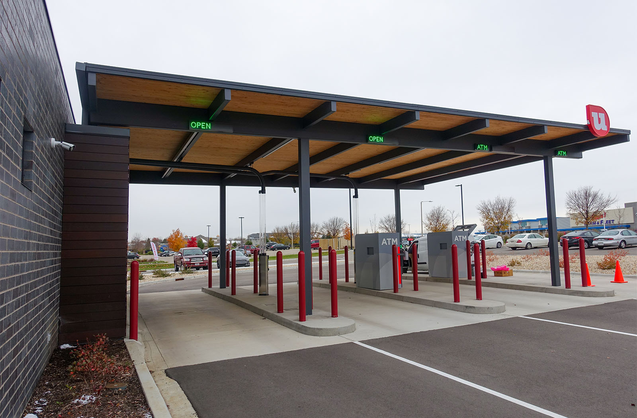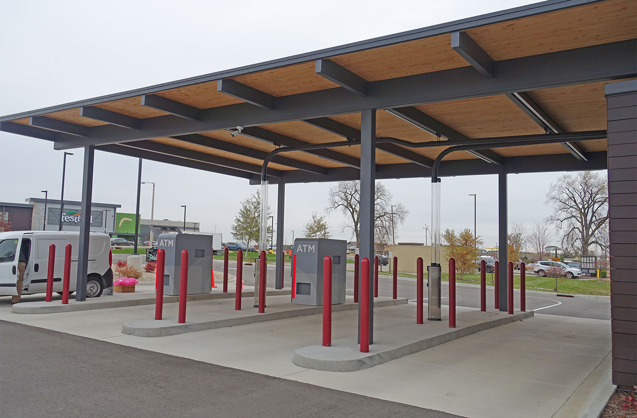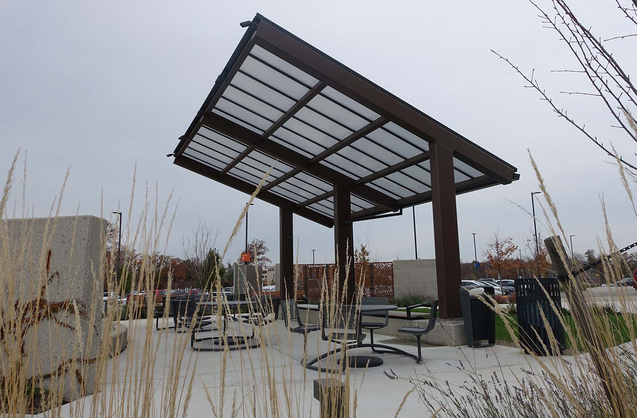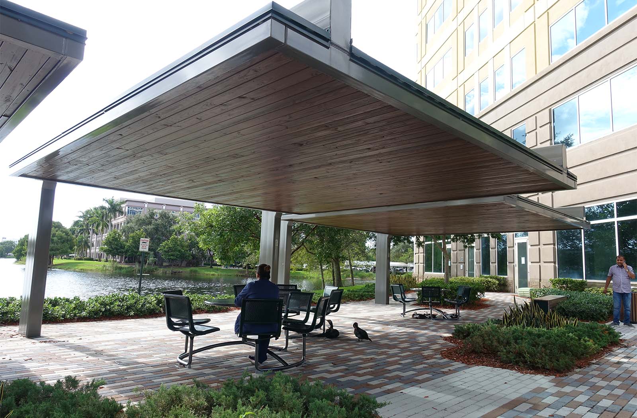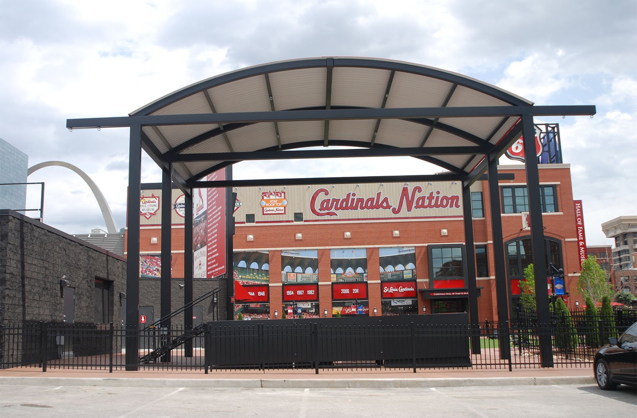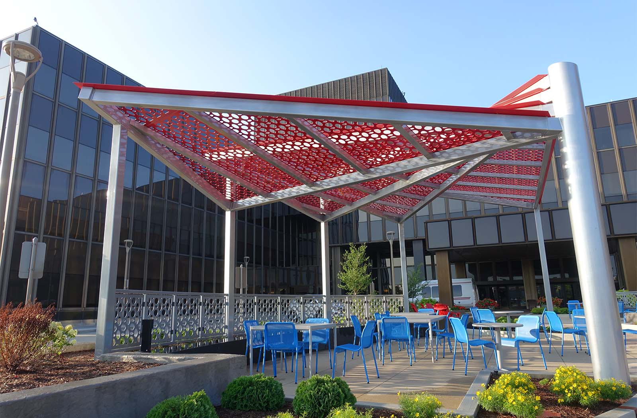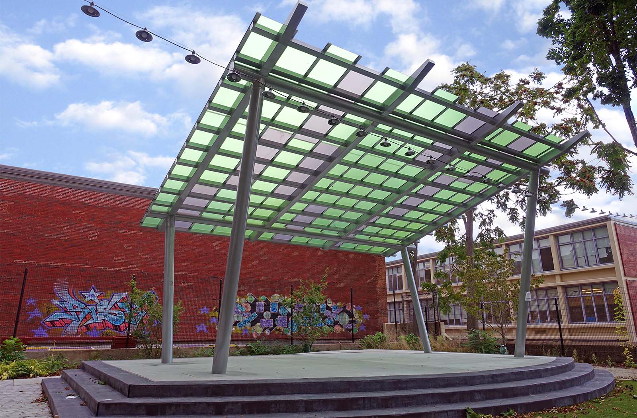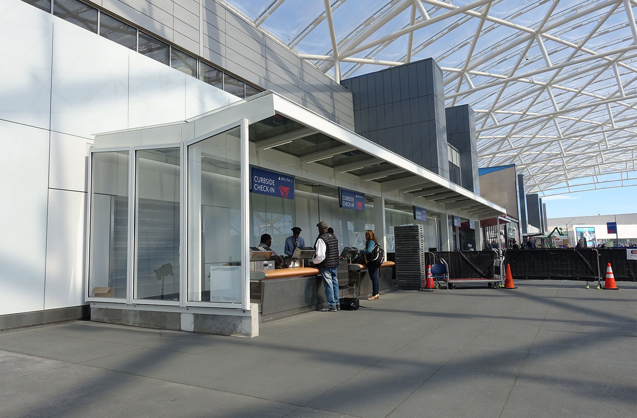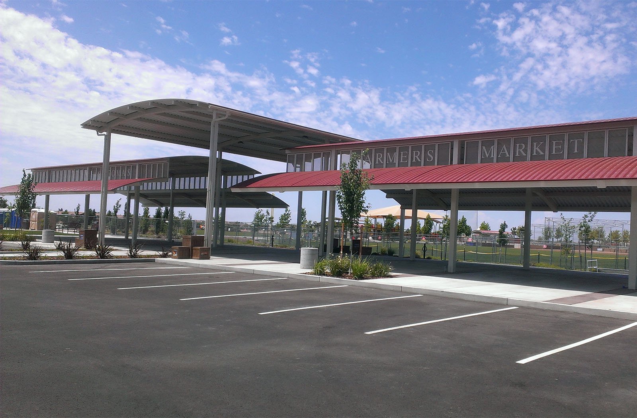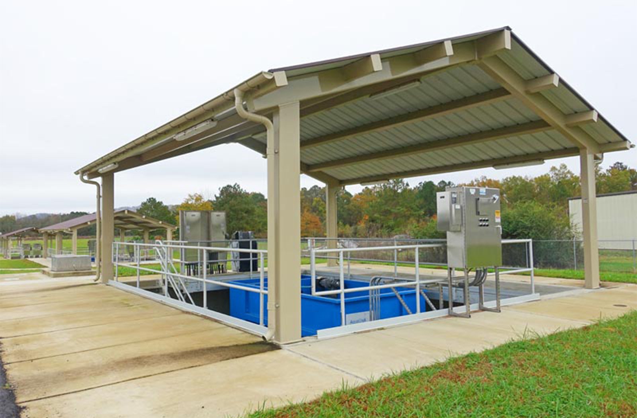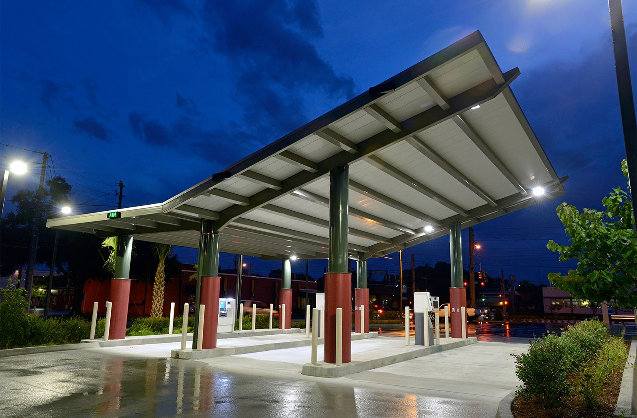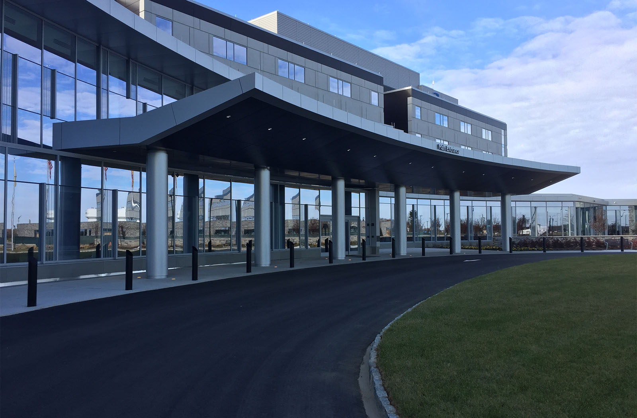- Portfolio
- Univ. of Wisconsin Credit Union
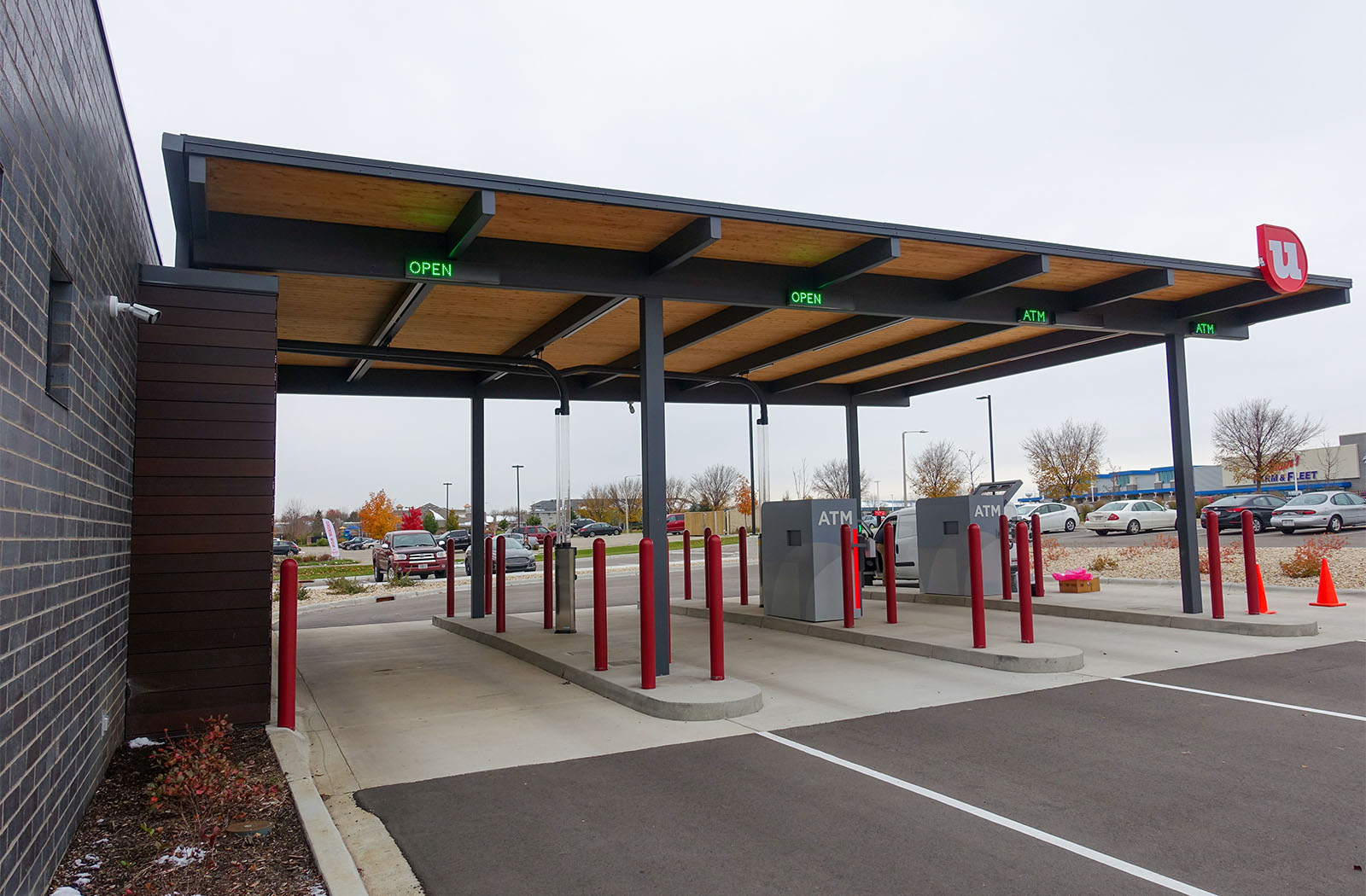
Univ. of Wisconsin Credit Union
One of the main reasons this CEAS+ canopy was chosen was for ease and speed of installation. Without having to close down the drive-thru lanes for too long, customers weren’t inconvenienced as much as they would have been if conventional construction methods were utilized.
Category: Other
Markets: Commercial
Location: Wisconsin
Features:
- Signage
- Wood tongue and groove decking
- Hidden electrical
- Integrated lights
