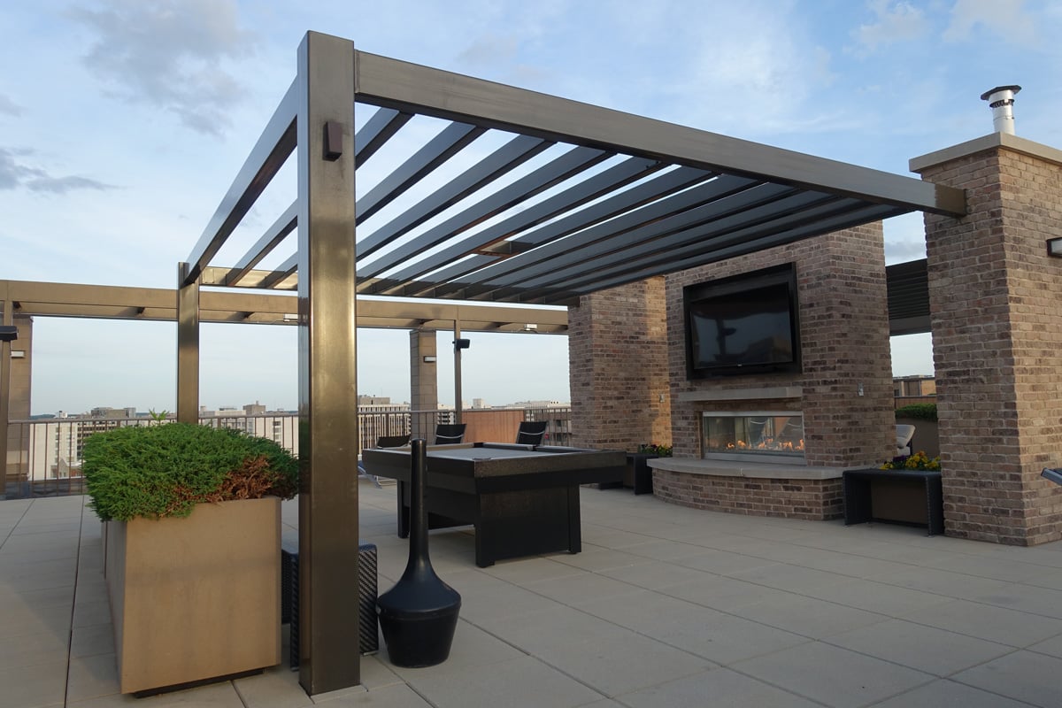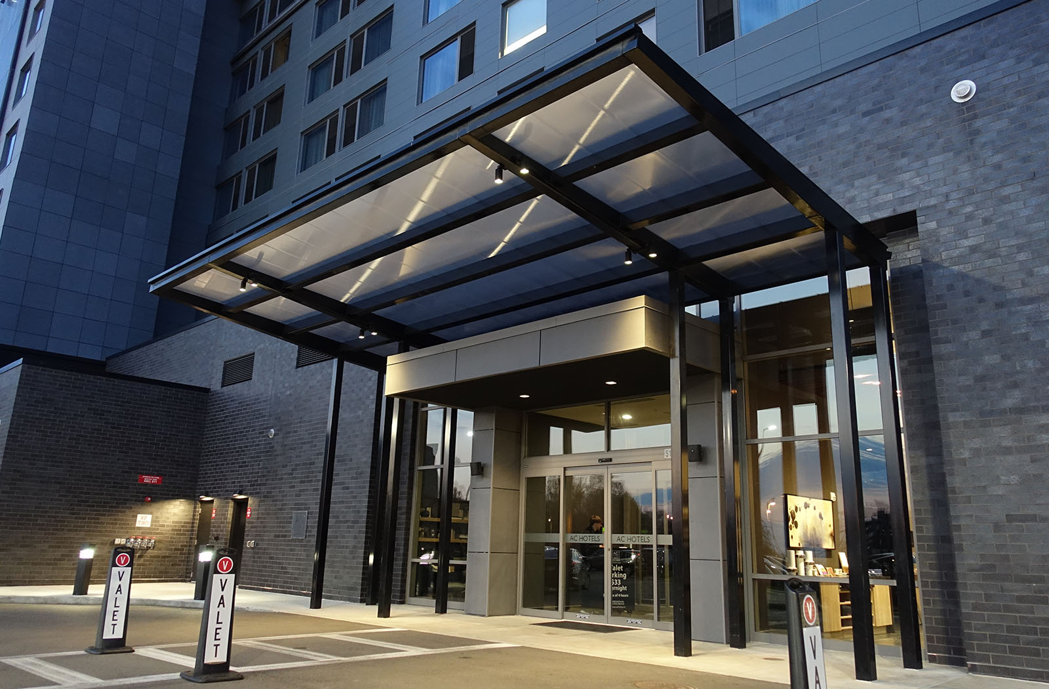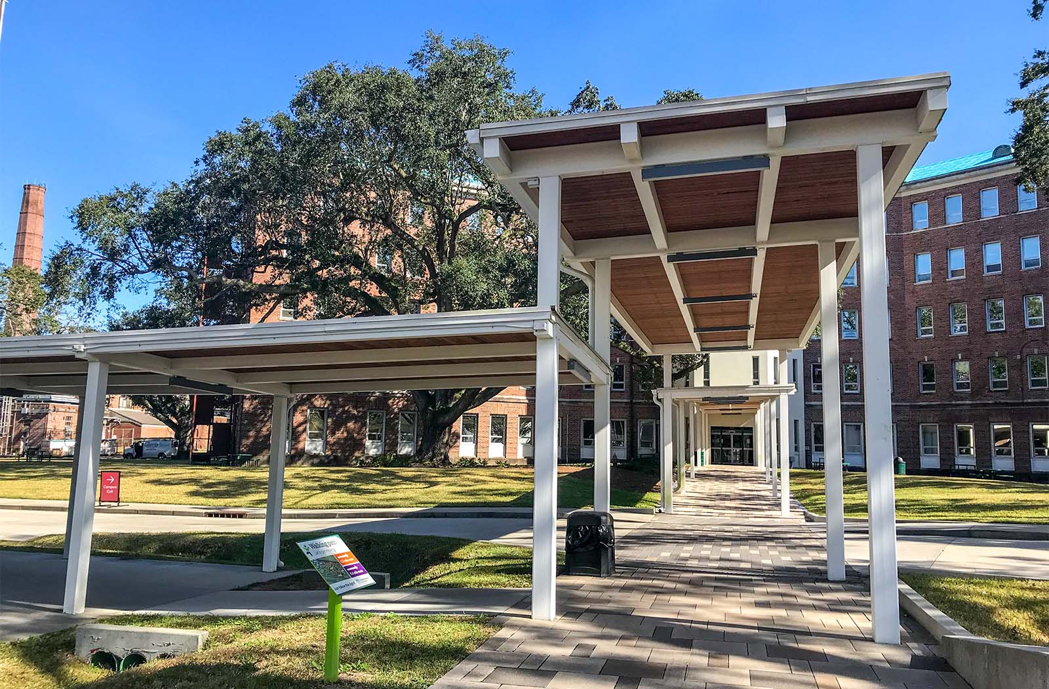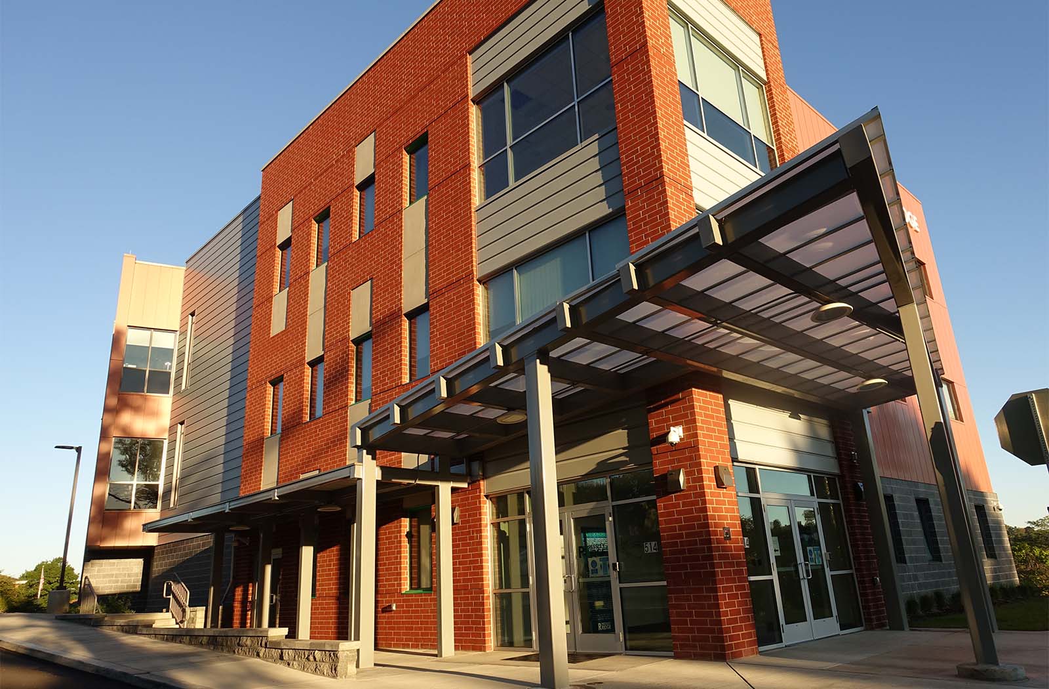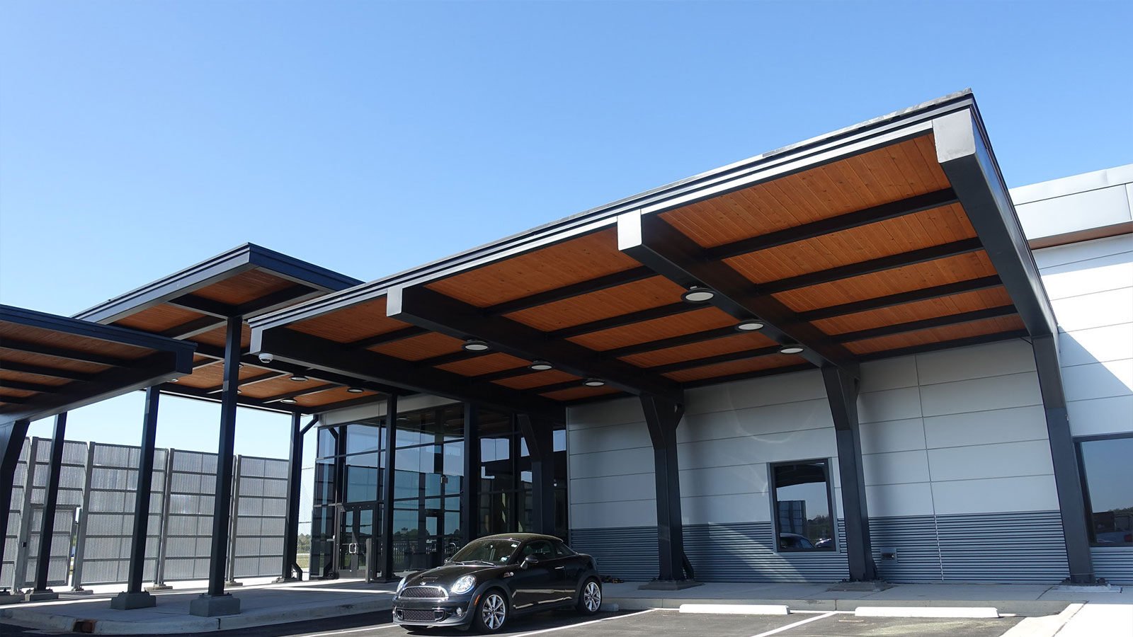
What We Offer
Architects seeking to elevate their next project with both form and function will find an unparalleled ally in CEAS+. Specializing in open-air steel structures, CEAS+ crafts hundreds of installations annually, each meticulously engineered and fabricated to meet the unique demands of your vision. Our prefabrication facility is where innovation meets efficiency, delivering structures that are not only aesthetically pleasing but also practical.
Why Choose CEAS+?
With CEAS+, you’re not just adding a structure; you’re infusing your project with a statement piece that is both durable and designed to impress.
- Expertise: With a focus on open-air steel structures, we bring a wealth of knowledge to every project.
- Quality: Our structures are powder coated or galvanized, ensuring longevity and eliminating the need for field welding or painting. Structures are manufactured with HSS steel tube steel giving the added benefits of no bird nesting areas, concealed anchor bolts, and can hide unsightly electrical wiring.
- Convenience: Prefabricated for ease, our structures arrive on-site ready to be bolted together, streamlining the construction process.
- Versatility: From entrance canopies to walkway covers and trellises, our range is as expansive as your creativity. And for projects requiring integration with existing buildings, we seamlessly blend the old with the new.

Markets
CEAS+ structures can be used in a variety of applications, including but not limited to:
- Commercial
- Corporate Campus
- Education
- Healthcare
- Hospitality
- Senior Living
- Transportation
- Other
